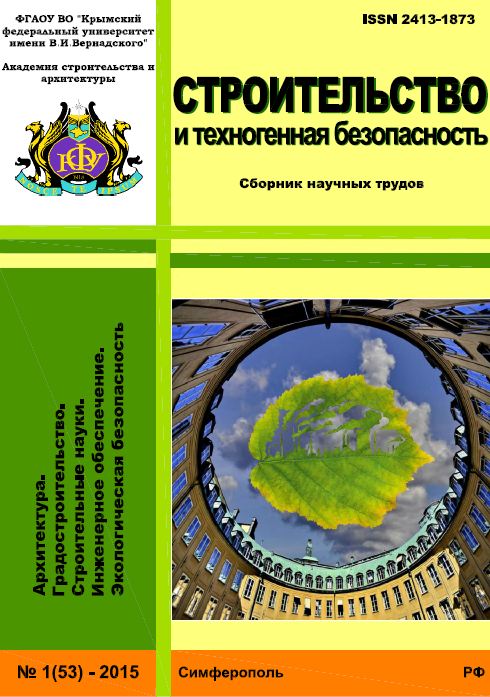Annotation. The article gives examples of buildings and structures, successfully and unsuccessfully designed and built, shows their characteristic features, analyzes publications that justify the need to reduce the weight of structures; reducing the location of the center of gravity of the masses, the use of constructive solutions of the building itself capable of counteracting seismic effects. An example of the design and calculation of two design options for a twelve-story residential building of various weights using heavy and lightweight concrete and non-removable cardboard-polyethylene void formers with a circular cross section with a diameter of 159 mm is given as one of the methods aimed at reducing seismic impact. Based on the studies performed, it was concluded that it is expedient to use non-removable void formers in combination with lightweight concrete to reduce the mass of reinforced concrete structures and heavy concrete to reduce the center of gravity of the building, and as a result, reduce the seismic impact. Subject of study. The subject of the study is to reduce the mass of reinforced concrete structures of high-rise buildings and their center of gravity, as well as the construction of the building itself in seismic zones. Materials and methods. To reduce the mass of reinforced concrete structures, the frame was designed and the center of gravity of a twelve-story residential building was calculated in two options - the first option: the use of heavy reinforced concrete completely 2.5 t/m3 and solid floor slabs 22 cm thick; the second option is the use of heavy reinforced concrete with a density of 2.5 t/m3 to cover the basement and the lower four floors, the rest of the upper floors using light reinforced concrete with a density of 1.7 t/m3 and non-removable cardboard-polyethylene void formers with a diameter of 159 mm for floor slabs. The possibility, expediency and application of building design according to the second option are substantiated. Results. 1) Reducing the center of gravity of the building by 16.3%. 2) Reducing the mass of the building while maintaining the standard loads: 20.5%. 3) The cumulative reduction in the mass of reinforced concrete elements is 30.7%. Conclusions. The proposed design of a monolithic twelve-story residential building using heavy concrete on the lower floors and lightweight concrete in combination with non-removable cardboard-polyethylene tubular hollow formers of circular cross section with a diameter of 159 mm on the upper floors, providing a significant reduction in the mass and center of gravity of the building, is a possible and expedient way to build in seismically dangerous regions
construction, building, light and heavy concretes, void formers
1. Vyskrebenceva M.A., Kuen Vu Le. Metody seysmogasheniya i samoizolyacii s primeneniem special'nyh ustroystv. / Vyskrebenceva M.A, Kuen Vu Le// Inzhenernyy vestnik Dona. №1(2019).
2. V.A. Tarasov, M.Yu. Baranovskiy, A.V. Red'kin, E.A. Sokolov, A.S. Stepanov.// Sistemy seysmoizolyacii, – Stroitel'stvo unikal'nyh zdaniy i sooruzheniy, ISSN 2304-6295/ 4 (43)/ 11.7.2016 − 140 s.
3. Ordobaev B.S. Inzhenernye metody po snizheniyu seysmicheskogo riska zdaniy i sooruzheniy/ Ordobaev B.S.// Civil Security technology.- Vol. 2013 No. 4 (38).
4. Karapetyan B.K., Karapetyan N.K. Seysmicheskie vozdeystviya na zdaniya i sooruzheniya / Karapetyan B.K., Karapetyan N.K.− M.: Nauka, 1978. 159 s.
5. Nurieva D.M. Raschet karkasnyh zdaniy na seysmicheskie vozdeystviya: Uchebno-metodicheskoe posobie dlya studentov stroitel'nyh special'nostey i napravleniy podgotovki 08.03.01, 08.05.01 / Nurieva D.M. – Kazan': Izd-vo Kazansk. Gos. Arhitekt.-stroit. Un-ta, 2018. - 63 s.
6. K.K.Shevcov.// Proektirovanie zdaniy s osobymi prirodno-klimaticheskimi usloviyami. Ucheb. posobie dlya studentov vuzov po special'nosti «PGS» M.: Vysshaya shkola, 1986 – 232 s.
7. SP. 20. 13330.2011 /Nagruzki i vozdeystviya. Aktual'naya redakciya SNiP Nagruzki i vozdeystviya 2.01.07-85*. Tablica 8.3.
8. Baykov V.N. Sigalov E.E. Zhelezobetonnye konstrukcii. obschiy kurs: uchebnik. M.: Stroyizdat, 1991. - 630 s.
9. Mel'chakov D.V. Pustotoobrazuyuschiy element nes'emnoy opalubki dlya zhelezobetonnyh mnogopustotnyh plitnyh konstrukciy». // Patent RU 2601883 C1. 20.11. 2015.
10. Febra A. F. «Zakladnoy formovochnyy element dlya izgotovleniya ploskih zhelezobetonnyh plit». // Patent RU 2242360 S2. 29.062000.
11. Pushkarev B.A. Sposob izgotovleniya monolitnyh zhelezobetonnyh opirayuschihsya po konturu pustotnyh plit perekrytiy s primeneniem neizvlekaemyh trubchatyh kartonno-polietilenovyh pustotoobrazo-vateley // Patent RU №2664087. 15.08.18.
12. Kotenkov I.A. (BY) Mnogopustotnaya zhelezobetonnaya plita perekrytii // Patent BY № 7667 U 2011.10.30.
13. Monolitnye pustotnye perekrytiya. /Obsuzhdenie novoy tehnologii, opyt primeneniya. www.proektant.oro
14. Boyko V.E., Eremenko V.A.,//Raschet i podbor sostavov legkih betonov Prakticheskoe posobie / Boyko V.E., Eremenko V.A. – Kiev.: Izdatel'stvo «Budivel'nik – 1974. – 159 s.





